Casolare vista mare - Luxury Farmhouse |
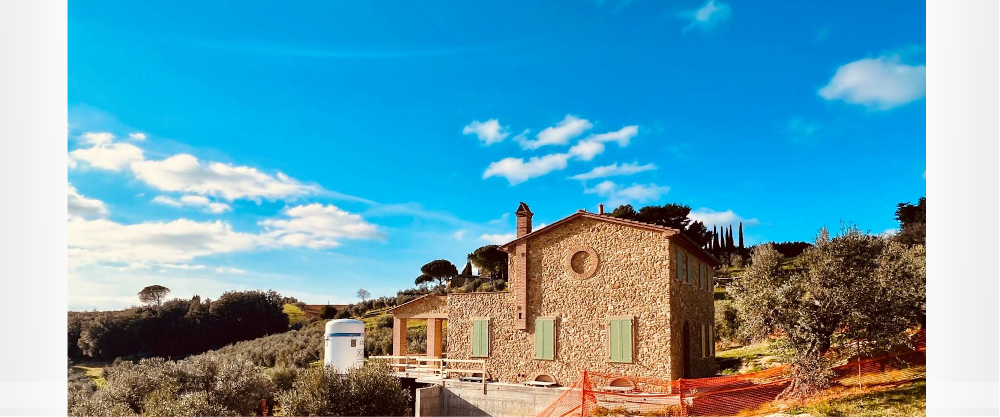
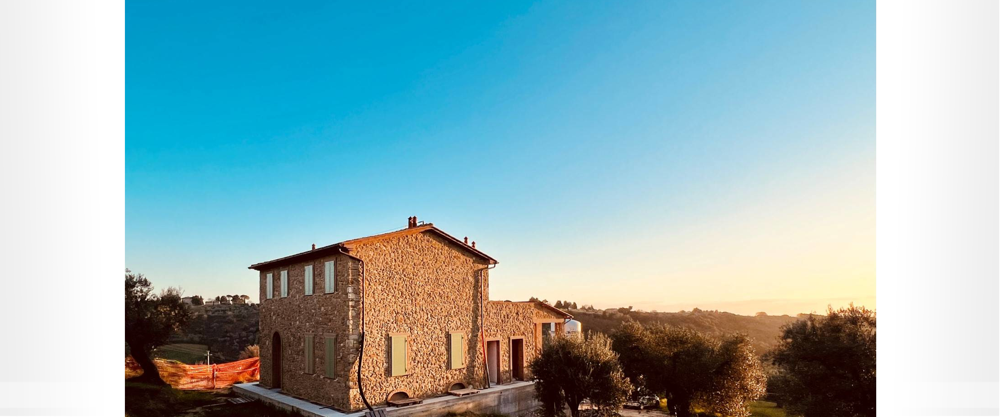
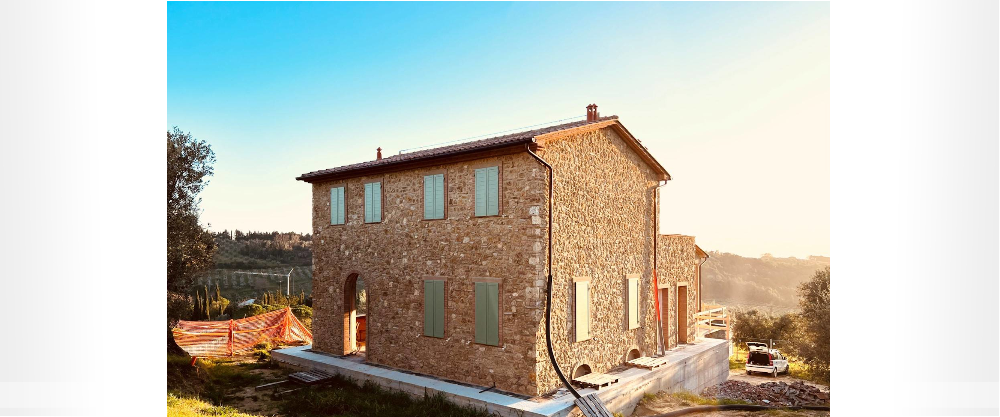
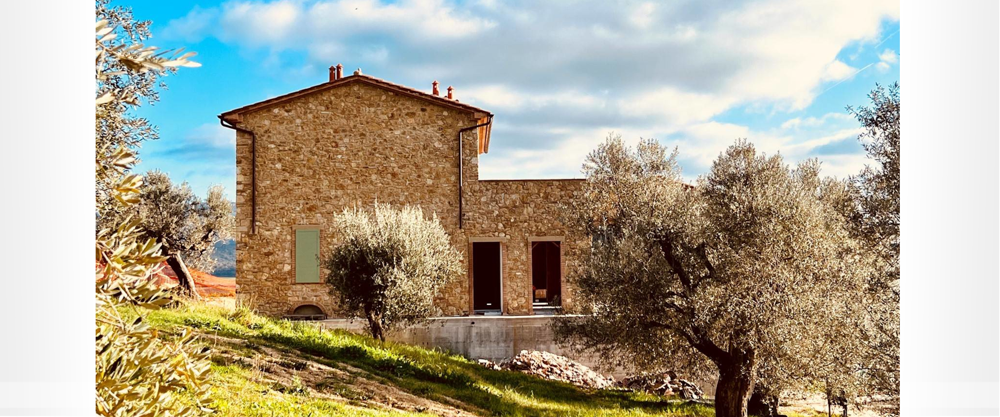
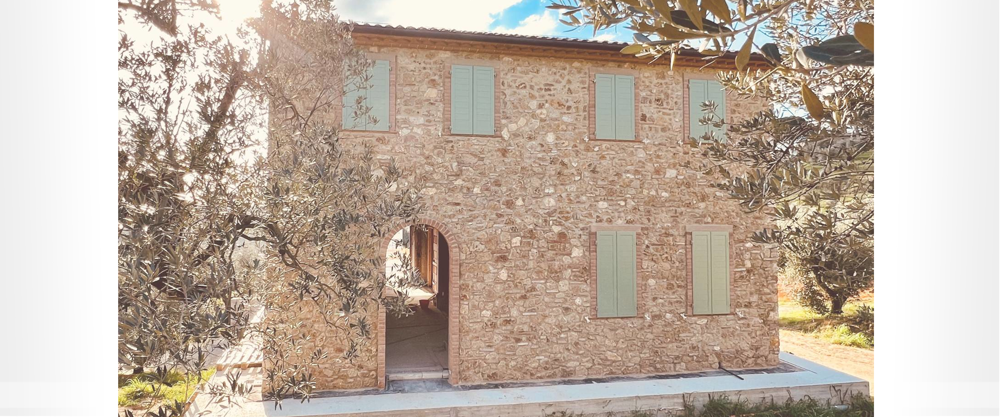
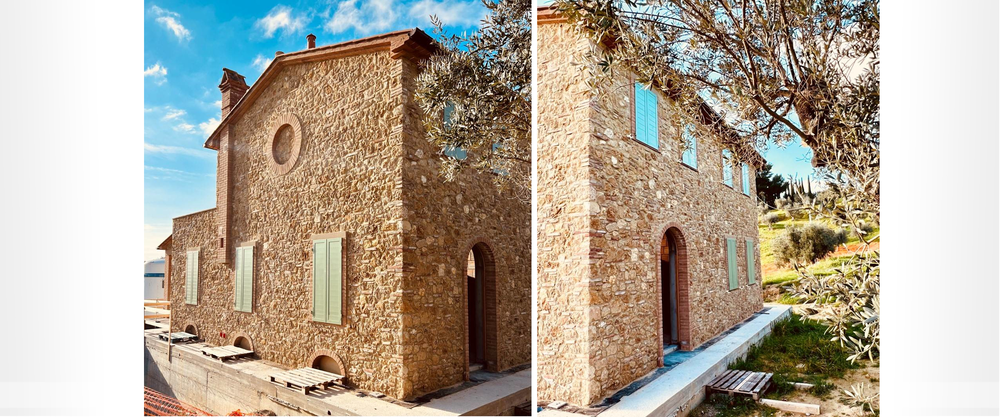
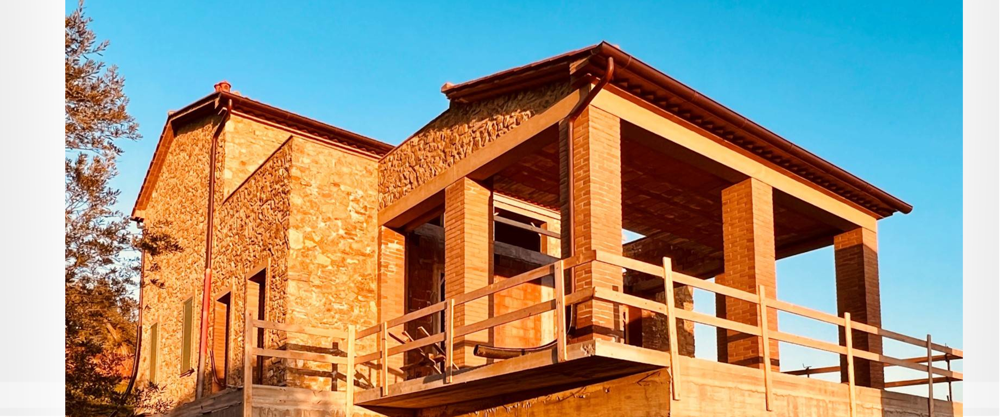
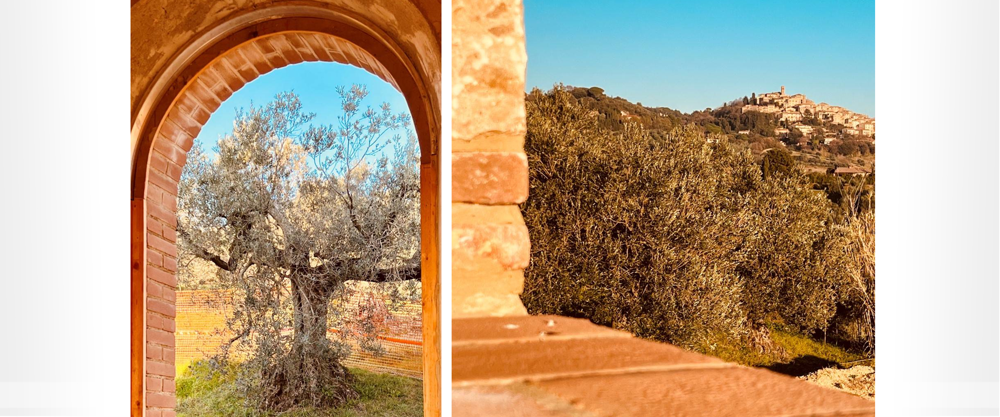
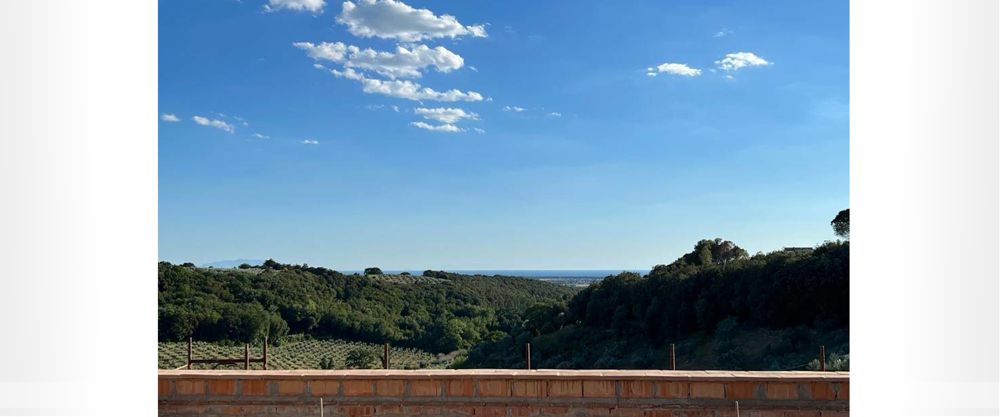
| Dettagli Immobile - Property Details |
| Rif | 181C | Mq / Smq | 250 |
| Vista mare / Sea views | Vani / Rooms | 7 | |
| Camere / Bedrooms | 2 | Bagni / Bathrooms | 3 |
| Riscaldamento / Heating | Classe Energetica / Energetic Class | A+++ |
| Accessori Immobile - Property Accessories |
| Piscina / Swimming Pool | Terreno / Ground | ||
| Balcone / Balcony | Terrazza / Terrace | ||
| Condizionamento / Air-conditioning | Camino / Fireplace | ||
| Garage | Posto Auto / Parking | ||
| Descrizione dell'Immobile - Property Description | Toscana | Pisa | Casale Marittimo |
| A poca distanza dal caratteristico borgo medievale di Casale Marittimo situato in posizione unica con bellissima vista mare si trova fabbricato in corso di costruzione che al suo completamento sarà rappresentato da villa indipendente su tre livelli, seminterrato, terra e primo e piscina. La casa si trova sul pendio di una collina circondata da ulivi secolari. Grazie alla posizione dominante è possibile godere di un ampio panorama che va dal borgo di Casale Marittimo e la campagna circostante fino ad arrivare al mare, dove è possibile scorgere l'isola di Capraia, l'Isola d'Elba e nelle giornate soleggiate con cielo sereno anche l'Isola di Corsica.
Si accede tramite un vialetto privato lungo circa 100 metri in salita, che sarà fiancheggiato da cipressi come i tipici viali della campagna toscana. La villa si sviluppa su tre piani. Quello inferiore, parzialmente interrato, ma con un ampio affaccio sul paesaggio, ha altezza libera pari a 240 cm, e potrà ospitare per circa 110 mq ambienti specificamente richiesti dall’acquirente, come ad esempio una sala home theatre, una palestra con una grande vetrata sull'esterno, una sauna, una cantina, un bagno, una lavanderia, un garage per due auto dotato di caricabatteria per auto elettrica. Il piano terra è il piano intermedio con un’altezza netta di 3 mt. La porta d'ingresso è ad arco, larga 120 cm per un’altezza di 270 cm e realizzata completamente in vetro così da poter godere dall’interno della vista sugli ulivi. Il piano terra è dotato inoltre a sudovest di una serra solare di circa 32 mq che sarà completamente circondata da infissi in ferro-vetro che potranno essere aperti, e sarà coperto per metà con tetto tradizionale e per metà con vetro. I pilastri della serra solare sono stati realizzati in mattoni pregiati “San Marco Rosa Bizantino”, dal colore molto delicato e chiaro, così come gli stipiti di finestre e porte e l'arco d'ingresso. La serra solare bioclimatica è realizzata per catturare il calore solare in inverno e riscaldare la casa per ridurre i costi di riscaldamento. In estate la vetrata può essere protetta dai raggi solari grazie a tende parasole avvolgibili e automatiche. Appena fuori dalla serra solare sarà realizzato un giardino pensile, sostenuto da struttura rivestita in pietra naturale locale, dove sarà realizzata una piscina a sfioro e una vasca idromassaggio. La particolare posizione della piscina permetterà di creare l'effetto infinito su due lati opposti della piscina: uno sul lato digradante verso il mare, uno sul versante verso l'antico borgo di Casale, creando così un rapporto quasi unico e scenografico con il paesaggio circostante. Il soggiorno è di circa 40 mq. e sarà provvisto di un camino chiuso con vetro su tre lati in modo che il fuoco sia visibile da qualsiasi punto della sala. Adiacente al soggiorno si trova la cucina, di 10 mq con possibilità di ampliamento di ulteriori 9 mq. Completano il piano terra la camera matrimoniale, il bagno e il ripostiglio. Il primo piano, al quale si accede tramite scala interna situata vicino alla porta di ingresso, ospita due camere matrimoniali, ciascuna dotata di bagno privato e cabina armadio privata. Entrambe le camere si aprono su un terrazzo di circa 30 mq con vista sul mare. La costruzione rispecchia tutti gli elementi dello stile tipico toscano come la pietra a faccia vista, le travi, i travicelli, le mezzane. I pavimenti saranno realizzati in gres porcellanato. Il tetto è realizzato nel tipico stile toscano con grondaie e pluviali in rame. Le cornici hanno tutte la tipica lavorazione cosiddetta a coda di rondine. La Villa sarà in classe energetica A+++. È allacciata all'acquedotto pubblico per l'acqua potabile e alla rete elettrica nazionale. Inoltre sarà dotata di un impianto fotovoltaico da 6 kW. Un serbatoio di acqua piovana di circa 8.000 litri sarà interrato vicino alla casa. Potrà essere utilizzata durante l’estate per irrigare il prato. I liquami dei bagni saranno trattati attraverso una vasca Imhoff interrata. |
A short distance from the characteristic medieval village of Casale Marittimo, located in a unique position with a beautiful sea view, there is a building under construction which, upon completion, will be an independent villa on three levels, basement, ground and first floor and swimming pool. The house is located on the slope of a hill surrounded by ancient olive trees. Thanks to the dominant position it is possible to enjoy a wide panorama that goes from the village of Casale Marittimo and the surrounding countryside up to the sea, where it is possible to see the island of Capraia, the island of Elba and on sunny days even the island of Corsica is serene. It is accessed via a private driveway about 100 meters long uphill, which will be flanked by cypresses like the typical avenues of the Tuscan countryside. The villa is spread over three floors. The lower one, partially underground, but with a large view over the landscape, has a free height of 240 cm, and will house around 110 square meters of rooms specifically requested by the buyer, such as for example a home theater room, a gym with a large window overlooking the Outside, a sauna, a cellar, a bathroom, a laundry room, a two-car garage equipped with an electric car charger. The ground floor is the intermediate floor with a clear height of 3 meters. The entrance door is arched, 120 cm wide by a height of 270 cm and made entirely of glass so as to be able to enjoy the view of the olive trees from inside. The ground floor has a solar greenhouse of about 32 square meters to the south-west which will be completely surrounded by iron-glass frames that can be opened, and will be covered half with a traditional roof and half with glass. The pillars of the solar greenhouse were made of precious "San Marco Rosa Bizantino" bricks, with a very delicate and light color, as were the jambs of windows and doors and the entrance arch. The bioclimatic solar greenhouse is designed to capture solar heat in winter and heat your home to reduce heating costs. In summer, the window can be protected from the sun's rays thanks to automatic roll-up awnings. Just outside the solar greenhouse, a roof garden will be created, supported by a structure covered in local natural stone, where an infinity pool and a Jacuzzi will be built. The particular position of the pool will allow you to create the infinite effect on two opposite sides of the pool: one on the side sloping down towards the sea, one on the side towards the ancient village of Casale, thus creating an almost unique and spectacular relationship with the surrounding landscape. The living room is about 40 sq m. and will have a fireplace enclosed with glass on three sides so that the fire can be seen from anywhere in the room. Adjacent to the living room is the kitchen, measuring 10 m2 with the possibility of extending it by a further 9 m2. The double bedroom, bathroom and closet complete the ground floor. The first floor, which is accessed via an internal staircase located near the entrance door, houses two double bedrooms, each with its own bathroom and private walk-in closet. Both bedrooms open onto a terrace of approximately 30m2 with sea views. The building reflects all the elements of the typical Tuscan style such as exposed stone, beams, rafters, bricks. The floors will be made of porcelain stoneware. The roof is made in the typical Tuscan style with copper gutters and downspouts. The frames all have the typical so-called dovetail finish. The Villa will be in energy class A+++. It is connected to the public aqueduct for drinking water and to the electricity network national. It will also be equipped with a 6 kW photovoltaic system. A rainwater tank of approximately 8,000 liters will be buried near the house. It can be used during the summer to water the lawn. The sewage from the toilets will be treated through an underground Imhoff tank. Trattativa riservata - Private negotiation |